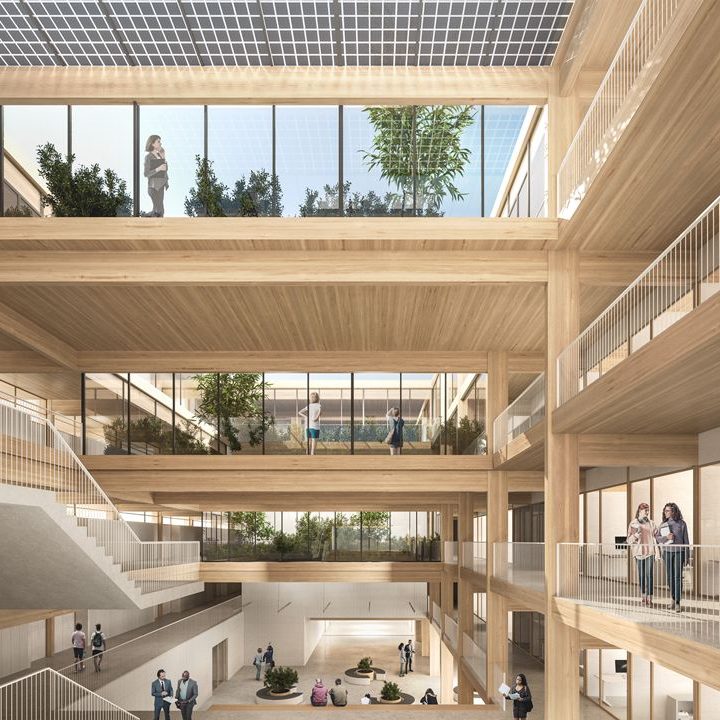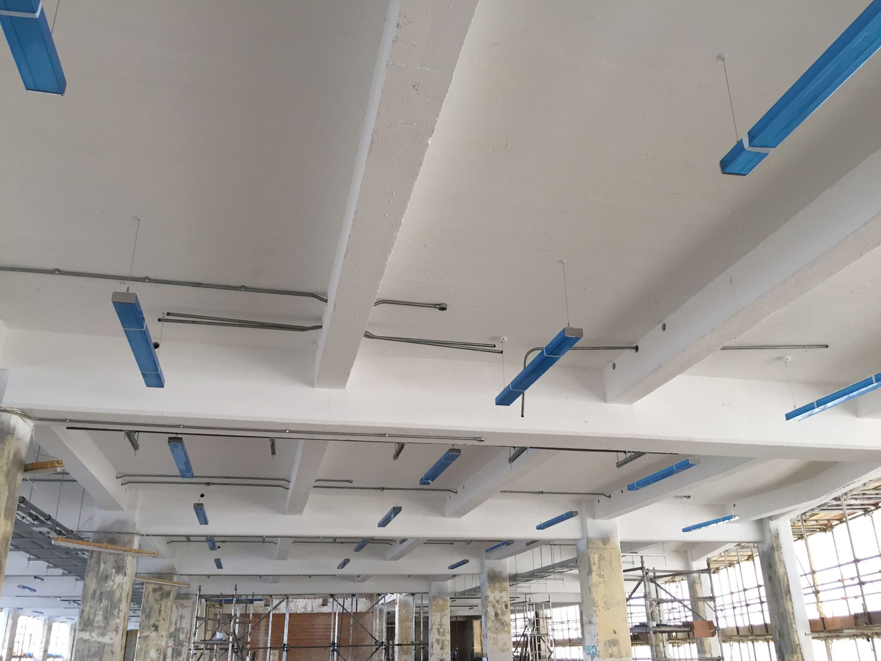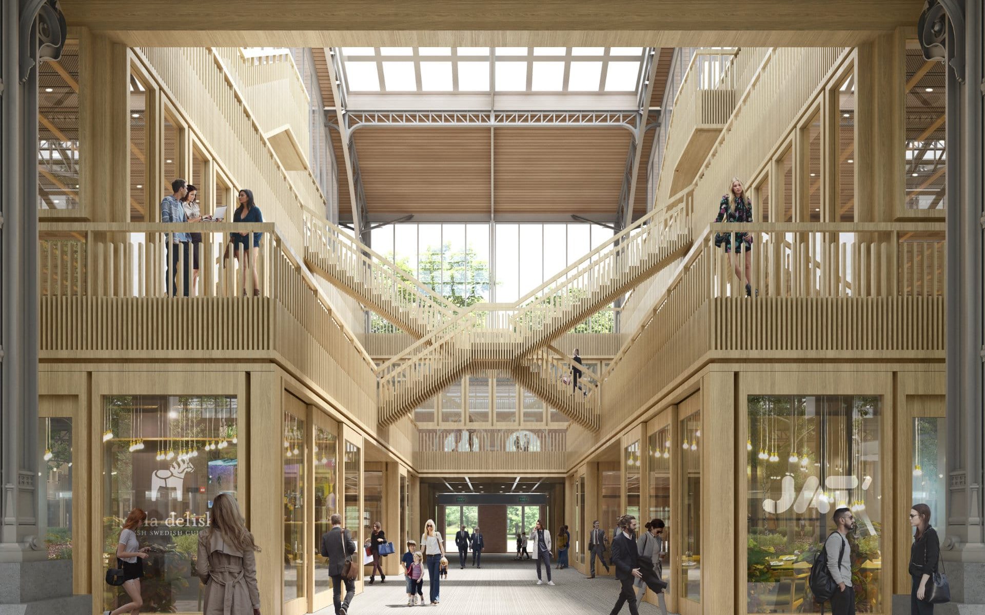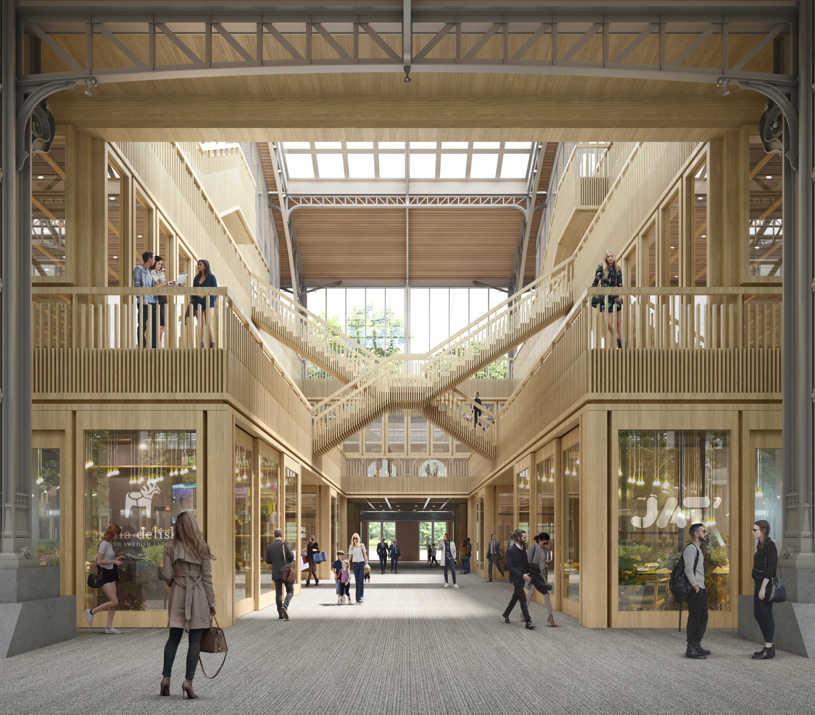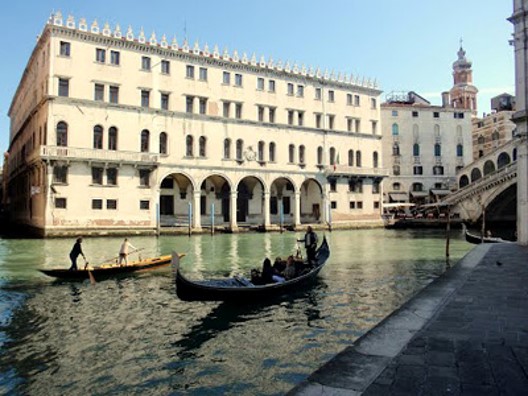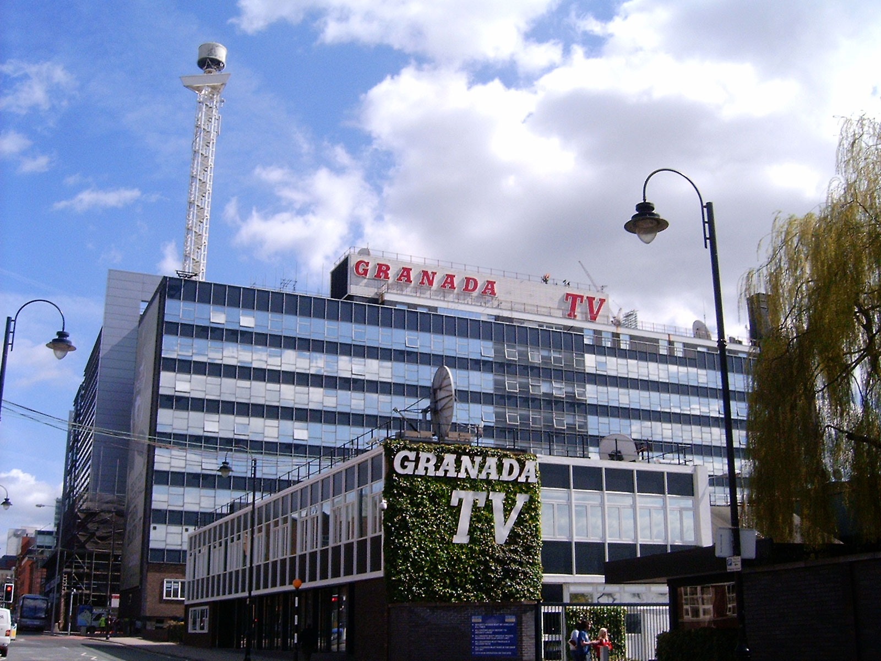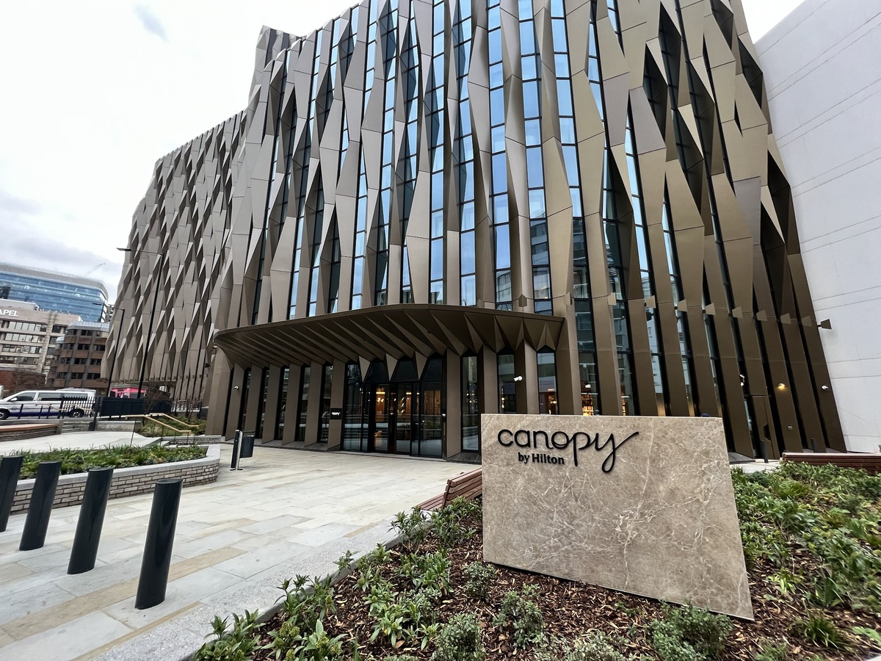The challenge was protecting from fire the huge surface of the glulam and CLT structures without affecting the natural atmosphere created by the raw wooden surface.
AITHON ATR24 was the solution. Specifically developed to achieve Class B-s1-d0 on glulam and CLT, the best performance according to the latest BS EN 13501-1 fire safety standard, this transparent coating leaves the timber surface looking like untreated. Beyond fire protection, AITHON ATR24 grants Class A+ air emissions and BREEM compliancy.
The building with a large central courtyard has a structure that consists of glulam beams and columns, complemented by internal vertical and façade enclosures, as well as CLT (cross-laminated timber) panel floors. The creators claim that the project is made with wood that is regenerable and 100% emissions-absorbing.
Beyond the wood, the new Faculty of Health Sciences in Navarre will be "energy-positive, not using fossil fuels, and will produce more energy annually than it consumes for heating, cooling, ventilation, and lighting.
The building, designed by the Pamplona-based architectural firms Bryaxis and VArquitectos, contains nearly 10,000 square metres of timber surface.
